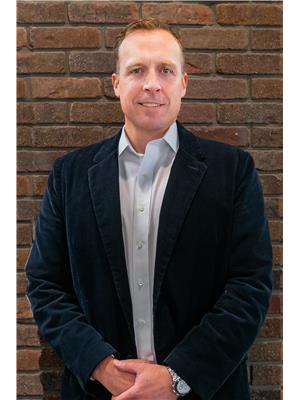Welcome to a one of a kind, luxury home! Situated on a corner lot across from the beautiful Highlands Park. As soon as you enter this home you will see the WOW factor. The large custom kitchen showcases Dual skylights and a stunning stone archway around the range which complements the Black Granite counter tops, slate tile floors and backsplash. Also featured in the kitchen is a large island with raised eating bar, prep sink as well as full sink, under cabinet lighting, built-in microwave, and desk area. A huge pantry conveniently connects to the garage, making bringing in the groceries a breeze. The sunken living room has large windows with views of the park and is separated from the dining room by a 3-sided gas fireplace. Upstairs is an expansive primary suite with fireplace, double vanity sinks in the ensuite, huge closet, and cozy covered deck to enjoy your morning tea or coffee. Completing the upstairs are two more bedrooms, full bathroom, and laundry room that has a door leading to the deck off the master bedroom! Downstairs is fully developed and perfect for family movie nights! Make yourself some snacks and drinks in the dry bar and head over to the family room which is set perfectly for a projection screen. The basement also has two more bedrooms, and a third room that just needs a closet/wardrobe or keep it for an exercise room or office. Completing this amazing home is an oversized, finished, double attached garage, stamped concrete driveway and beautiful landscaping. (id:47771)
| MLS® Number | A2012145 |
| Property Type | Single Family |
| Community Name | West Highlands |
| Amenities Near By | Playground |
| Parking Space Total | 4 |
| Plan | 0412427 |
| Structure | Deck, Porch, Porch, Porch |
| Bathroom Total | 4 |
| Bedrooms Above Ground | 3 |
| Bedrooms Below Ground | 3 |
| Bedrooms Total | 6 |
| Appliances | Refrigerator, Cooktop - Electric, Dishwasher, Window Coverings, Garage Door Opener, Washer & Dryer |
| Basement Development | Finished |
| Basement Type | Full (finished) |
| Constructed Date | 2005 |
| Construction Material | Wood Frame |
| Construction Style Attachment | Detached |
| Cooling Type | Central Air Conditioning |
| Exterior Finish | Stone, Stucco |
| Fireplace Present | Yes |
| Fireplace Total | 2 |
| Flooring Type | Carpeted, Ceramic Tile, Hardwood |
| Foundation Type | Poured Concrete |
| Half Bath Total | 1 |
| Heating Fuel | Natural Gas |
| Heating Type | Forced Air |
| Stories Total | 2 |
| Size Interior | 2455.67 Sqft |
| Total Finished Area | 2455.67 Sqft |
| Type | House |
| Attached Garage | 2 |
| Other |
| Acreage | No |
| Fence Type | Fence |
| Land Amenities | Playground |
| Size Depth | 33.22 M |
| Size Frontage | 16.15 M |
| Size Irregular | 5793.00 |
| Size Total | 5793 Sqft|4,051 - 7,250 Sqft |
| Size Total Text | 5793 Sqft|4,051 - 7,250 Sqft |
| Zoning Description | R-l |
| Level | Type | Length | Width | Dimensions |
|---|---|---|---|---|
| Second Level | 4pc Bathroom | 14.92 Ft x 11.58 Ft | ||
| Second Level | 5pc Bathroom | 9.33 Ft x 9.50 Ft | ||
| Second Level | Bedroom | 11.58 Ft x 16.17 Ft | ||
| Second Level | Bedroom | 11.50 Ft x 9.17 Ft | ||
| Second Level | Laundry Room | 6.25 Ft x 7.67 Ft | ||
| Second Level | Primary Bedroom | 20.00 Ft x 11.42 Ft | ||
| Basement | 4pc Bathroom | 9.42 Ft x 9.25 Ft | ||
| Basement | Other | 5.33 Ft x 6.25 Ft | ||
| Basement | Bedroom | 16.42 Ft x 7.50 Ft | ||
| Basement | Bedroom | 16.42 Ft x 8.17 Ft | ||
| Basement | Bedroom | 13.92 Ft x 11.67 Ft | ||
| Basement | Family Room | 15.00 Ft x 14.50 Ft | ||
| Basement | Furnace | 7.25 Ft x 8.75 Ft | ||
| Basement | Storage | 4.92 Ft x 8.75 Ft | ||
| Main Level | 2pc Bathroom | 6.25 Ft x 6.92 Ft | ||
| Main Level | Dining Room | 15.00 Ft x 13.67 Ft | ||
| Main Level | Kitchen | 16.83 Ft x 19.50 Ft | ||
| Main Level | Living Room | 16.00 Ft x 16.92 Ft |
https://www.realtor.ca/real-estate/25133662/598-edinburgh-road-w-lethbridge-west-highlands
Contact us for more information

Tyler Martineau
Associate Broker

(403) 327-2221
(403) 328-2221
www.remaxlethbridge.ca/