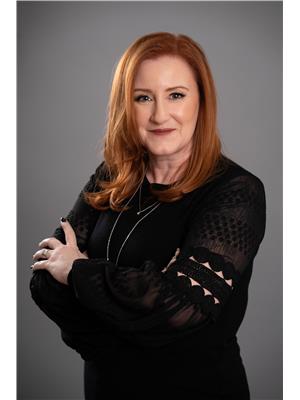Maintenance, Common Area Maintenance, Ground Maintenance, Property Management, Reserve Fund Contributions
$385 MonthlyLocated in the sought after West Highlands neighborhood, this 3 bed, 3 bath adult living condo is a real gem. The bright and open main floor area is perfect for relaxing or entertaining, while the spacious bedrooms offer plenty of storage space. The single attached garage provides convenient parking and storage. You can move in with confidence knowing that this unit has been well maintained by its previous owners and managed by a well run condo association. This is an excellent opportunity to enjoy a low maintenance lifestyle in a well managed community. Don't miss out on the chance to make this wonderful condo your own! Call your favorite Realtor today and come see this beautiful home! (id:47771)
| MLS® Number | A2026311 |
| Property Type | Single Family |
| Community Name | West Highlands |
| Amenities Near By | Park, Playground |
| Community Features | Pets Allowed With Restrictions, Age Restrictions |
| Features | Level, Parking |
| Parking Space Total | 2 |
| Plan | 9813673 |
| Structure | Deck |
| Bathroom Total | 3 |
| Bedrooms Above Ground | 2 |
| Bedrooms Below Ground | 1 |
| Bedrooms Total | 3 |
| Appliances | Washer, Refrigerator, Dishwasher, Stove, Dryer |
| Basement Development | Finished |
| Basement Type | Full (finished) |
| Constructed Date | 1999 |
| Construction Material | Wood Frame |
| Construction Style Attachment | Attached |
| Cooling Type | Central Air Conditioning |
| Exterior Finish | Stucco |
| Fireplace Present | Yes |
| Fireplace Total | 1 |
| Flooring Type | Carpeted, Tile |
| Foundation Type | Poured Concrete |
| Half Bath Total | 1 |
| Heating Fuel | Natural Gas |
| Heating Type | Forced Air |
| Stories Total | 2 |
| Size Interior | 1385 Sqft |
| Total Finished Area | 1385 Sqft |
| Type | Row / Townhouse |
| Other | |
| Parking Pad | |
| Attached Garage | 1 |
| Acreage | No |
| Fence Type | Fence |
| Land Amenities | Park, Playground |
| Landscape Features | Landscaped, Lawn |
| Size Total Text | Unknown |
| Zoning Description | C-h |
| Level | Type | Length | Width | Dimensions |
|---|---|---|---|---|
| Second Level | Primary Bedroom | 13.83 Ft x 14.92 Ft | ||
| Second Level | Bedroom | 10.75 Ft x 13.42 Ft | ||
| Second Level | 4pc Bathroom | Measurements not available | ||
| Basement | Recreational, Games Room | 18.25 Ft x 11.00 Ft | ||
| Basement | Bedroom | 14.25 Ft x 10.58 Ft | ||
| Basement | 3pc Bathroom | Measurements not available | ||
| Basement | Furnace | 8.00 Ft x 6.58 Ft | ||
| Main Level | Living Room | 12.92 Ft x 11.42 Ft | ||
| Main Level | Kitchen | 10.00 Ft x 11.50 Ft | ||
| Main Level | Dining Room | 9.92 Ft x 11.50 Ft | ||
| Main Level | 2pc Bathroom | Measurements not available | ||
| Main Level | Laundry Room | 7.08 Ft x 7.75 Ft |
https://www.realtor.ca/real-estate/25297036/6-565-highlands-boulevard-w-lethbridge-west-highlands
Contact us for more information

Matthew Cooper
Associate

(403) 262-7653
(403) 648-2765

Regan Tennyson
Associate

(403) 262-7653
(403) 648-2765