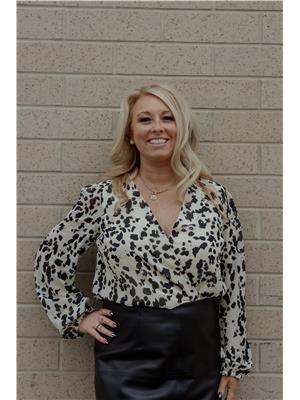This fully developed 4 bedroom 2.5 bathroom 4 level split home is a must see! Through the front door you are greeted with a lovely bay window, and a main floor flooding with natural light. The vaulted ceilings, open floor plan, and large windows on all sides make this home so bright and cozy. Laminate floors flow throughout most of the main floor, in to the kitchen with maple cabinets and another window right over the sink with a great view of the mature tree in the front yard. Upstairs there are two bedrooms plus the large primary bedroom with a two piece ensuite and 2 closets. The third level is a walk up basement with access to the backyard and has a fireplace and wet bar in the large family room, as well as a flex room, and full bathroom with laundry. The 4th floor has loads of storage space, as well as a den! This home is nestled on a super wide street with the most dreamy yard! There are raised garden beds, a bench swing, a fountain, and the cutest shed that even has a front verandah! Located in a great town with many amenities, great schools, a nice community, but still a nice small town feel. Give your realtor a call and come and see this beautiful home! (id:47771)
| MLS® Number | A2039312 |
| Property Type | Single Family |
| Features | Treed |
| Parking Space Total | 2 |
| Plan | Plan 9411926 |
| Structure | Shed |
| Bathroom Total | 3 |
| Bedrooms Above Ground | 3 |
| Bedrooms Total | 3 |
| Appliances | Refrigerator, Dishwasher, Stove, Microwave, Hood Fan, Window Coverings, Washer & Dryer |
| Architectural Style | 4 Level |
| Basement Development | Finished |
| Basement Type | Full (finished) |
| Constructed Date | 2000 |
| Construction Style Attachment | Detached |
| Cooling Type | Central Air Conditioning |
| Exterior Finish | Stone, Vinyl Siding |
| Fireplace Present | Yes |
| Fireplace Total | 1 |
| Flooring Type | Carpeted, Laminate, Linoleum |
| Foundation Type | Poured Concrete |
| Half Bath Total | 1 |
| Heating Fuel | Natural Gas |
| Heating Type | Forced Air |
| Size Interior | 1188.86 Sqft |
| Total Finished Area | 1188.86 Sqft |
| Type | House |
| Concrete | |
| Other |
| Acreage | No |
| Fence Type | Fence |
| Landscape Features | Garden Area, Landscaped |
| Size Depth | 38.1 M |
| Size Frontage | 12.19 M |
| Size Irregular | 5000.00 |
| Size Total | 5000 Sqft|4,051 - 7,250 Sqft |
| Size Total Text | 5000 Sqft|4,051 - 7,250 Sqft |
| Zoning Description | Res |
| Level | Type | Length | Width | Dimensions |
|---|---|---|---|---|
| Basement | Den | 10.50 Ft x 10.92 Ft | ||
| Basement | Storage | 6.33 Ft x 10.83 Ft | ||
| Basement | Storage | 7.00 Ft x 6.17 Ft | ||
| Basement | Other | 18.50 Ft x 20.58 Ft | ||
| Basement | Furnace | 6.92 Ft x 5.75 Ft | ||
| Lower Level | 3pc Bathroom | 9.00 Ft x 8.75 Ft | ||
| Lower Level | Other | 2.25 Ft x 7.00 Ft | ||
| Lower Level | Bonus Room | 11.42 Ft x 8.83 Ft | ||
| Lower Level | Family Room | 20.08 Ft x 15.33 Ft | ||
| Main Level | Dining Room | 10.92 Ft x 12.42 Ft | ||
| Main Level | Kitchen | 10.00 Ft x 9.50 Ft | ||
| Main Level | Living Room | 19.83 Ft x 11.92 Ft | ||
| Upper Level | 2pc Bathroom | 5.42 Ft x 6.25 Ft | ||
| Upper Level | 4pc Bathroom | 7.75 Ft x 4.92 Ft | ||
| Upper Level | Bedroom | 9.00 Ft x 10.42 Ft | ||
| Upper Level | Bedroom | 9.00 Ft x 10.42 Ft | ||
| Upper Level | Primary Bedroom | 17.00 Ft x 11.50 Ft |
https://www.realtor.ca/real-estate/25460828/6114-55-street-taber
Contact us for more information

Whitney Maronda
Associate

(403) 327-2221
(403) 328-2221
www.remaxlethbridge.ca/

Kirby Maronda
Associate

(403) 327-2221
(403) 328-2221
www.remaxlethbridge.ca/