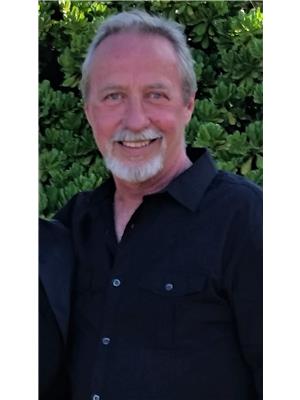Welcome to this stunning and luxurious bi-level home featuring 5 bedrooms, 3 and a half bathrooms, and two cozy fireplaces, nestled in the heart of highly sought-after Paradise Canyon.Upon entering this exquisite residence, you are greeted by a spacious front entry that splits the stairs going down to the basement and up to the main living level. The main level features the living room, complete with a trey ceiling, rich hardwood flooring and a contemporary fireplace feature wall. The gourmet kitchen is a chef's dream, boasting higher end stainless steel appliances, custom cabinetry, a center island, and gorgeous granite countertops. Enjoy your meals in the adjacent dining room, perfect for hosting intimate dinners and family gatherings. The master suite is an oasis of tranquility, featuring a private en-suite bathroom with a luxurious soaking tub, a glass-enclosed shower, and double vanities. The spacious walk-in closet provides ample storage space, ensuring that everything has its place.The lower level of the home features a cozy family room, complete with a second fireplace, perfect for relaxing or entertaining guests. The additional bedrooms are spacious and well-appointed, offering ample space for rest and relaxation.The outdoor living spaces are equally impressive, with a good sized deck, outdoor kitchen and a beautifully landscaped yard, providing the perfect spot for the kids to safely play. Other outstanding features of this home include main floor laundry with a utility sink sink, custom cabinetry throughout with soft close drawers, hot water on demand, composite front and bac k decking, a fully finished TRIPLE car garage with in floor heating and the outside is wrapped with Gemstone lighting. With quality craftsmanship, attention to detail, and high-end finishes throughout, this home is a must see. (id:47771)
| MLS® Number | A2039161 |
| Property Type | Single Family |
| Community Name | Paradise Canyon |
| Amenities Near By | Golf Course, Playground |
| Community Features | Golf Course Development, Lake Privileges |
| Features | No Smoking Home, Level |
| Parking Space Total | 6 |
| Plan | 0715980 |
| Structure | Deck |
| Bathroom Total | 4 |
| Bedrooms Above Ground | 3 |
| Bedrooms Below Ground | 2 |
| Bedrooms Total | 5 |
| Appliances | Refrigerator, Cooktop - Electric, Dishwasher, Microwave, Oven - Built-in, Hood Fan, Garage Door Opener, Washer & Dryer |
| Architectural Style | Bi-level |
| Basement Development | Finished |
| Basement Type | Full (finished) |
| Constructed Date | 2010 |
| Construction Style Attachment | Detached |
| Cooling Type | Central Air Conditioning |
| Exterior Finish | Stone, Vinyl Siding |
| Fireplace Present | Yes |
| Fireplace Total | 2 |
| Flooring Type | Carpeted, Ceramic Tile, Hardwood |
| Foundation Type | Poured Concrete |
| Half Bath Total | 1 |
| Heating Fuel | Natural Gas |
| Heating Type | Forced Air, In Floor Heating |
| Size Interior | 1758 Sqft |
| Total Finished Area | 1758 Sqft |
| Type | House |
| Attached Garage | 3 |
| Acreage | No |
| Fence Type | Fence |
| Land Amenities | Golf Course, Playground |
| Landscape Features | Landscaped |
| Size Depth | 35.05 M |
| Size Frontage | 18.29 M |
| Size Irregular | 6900.00 |
| Size Total | 6900 Sqft|4,051 - 7,250 Sqft |
| Size Total Text | 6900 Sqft|4,051 - 7,250 Sqft |
| Zoning Description | R-l |
| Level | Type | Length | Width | Dimensions |
|---|---|---|---|---|
| Second Level | 4pc Bathroom | .00 Ft x .00 Ft | ||
| Second Level | Bedroom | 14.33 Ft x 12.08 Ft | ||
| Second Level | Bedroom | 13.42 Ft x 11.50 Ft | ||
| Basement | Storage | 11.33 Ft x 14.92 Ft | ||
| Lower Level | 4pc Bathroom | .00 Ft x .00 Ft | ||
| Lower Level | Bedroom | 11.50 Ft x 11.75 Ft | ||
| Lower Level | Bedroom | 12.50 Ft x 11.92 Ft | ||
| Lower Level | Family Room | 27.42 Ft x 19.83 Ft | ||
| Lower Level | Furnace | 5.83 Ft x 10.17 Ft | ||
| Main Level | 2pc Bathroom | .00 Ft x .00 Ft | ||
| Main Level | 5pc Bathroom | .00 Ft x .00 Ft | ||
| Main Level | Dining Room | 10.83 Ft x 12.42 Ft | ||
| Main Level | Kitchen | 12.50 Ft x 12.42 Ft | ||
| Main Level | Laundry Room | 7.75 Ft x 9.58 Ft | ||
| Main Level | Primary Bedroom | 14.58 Ft x 12.75 Ft | ||
| Main Level | Living Room | 23.75 Ft x 13.83 Ft |
https://www.realtor.ca/real-estate/25455807/615-canyonview-landing-w-lethbridge-paradise-canyon
Contact us for more information

Shawn Hamilton
Associate

(403) 327-2221
(403) 328-2221
www.remaxlethbridge.ca/