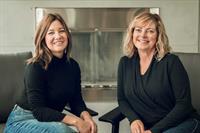It isn’t often you find a stunning home set on three acres of land with amazing views, all right beside town! The first thing you will notice when you walk into the home is the beautiful architecture & finishing details, but the next thing you will notice is how warm and welcoming it feels. This Golden Eagle hybrid log house was built as a show home in 2012 and has been meticulously cared for. With 4,400 square feet of living space spread over three levels, there is room for everyone. The main level has an open design with vaulted ceilings, a gas fireplace, and huge west-facing windows. The large primary bedroom is on this level and has patio doors onto the deck, a walk-in closet and ensuite with air tub. The kitchen has custom-made hickory cupboards, granite counter tops, and an island provides extra room for prepping. The garage attaches to the mudroom / laundry room just off the kitchen – perfect for bringing groceries in. If you have spent any time in this area of southern Alberta, you know it can be breezy at times. Patio doors off the dining room lead to a screened-in, covered portion of the deck. The roof slats can be opened or closed by remote control, and the screen blocks the wind really well, making this space a great addition to the deck that runs the full length of the home. Stairs lead down to the nicely landscaped yard with a firepit area to enjoy on warm summer evenings. The upper level has two large bedrooms, one on each end of the open balcony that overlooks the great room below, plus a three-piece bathroom, all with beautiful views of the mountains. The ICF basement was fully finished in 2015 with a large family room (and pool table!), two additional bedrooms, large three-piece bathroom, and a bonus second kitchen with sit-up bar – the perfect place for entertaining! In addition to the double attached garage, there is a 32' x 48' detached shop with double garage doors and radiant heat. A garden shed next to the shop contains the pump for the under ground sprinklers and connects to the fenced dog run as well. This is a truly beautiful property that you may decide to keep to yourself, but the layout would also make a great bed & breakfast. Call your favourite realtor to see it today! (id:47771)
| MLS® Number | A2024260 |
| Property Type | Single Family |
| Amenities Near By | Golf Course, Recreation Nearby |
| Community Features | Golf Course Development, Fishing |
| Features | Wet Bar, No Smoking Home |
| Parking Space Total | 15 |
| Plan | 0614102 |
| Structure | Shed, Deck, Dog Run - Fenced In |
| Bathroom Total | 4 |
| Bedrooms Above Ground | 3 |
| Bedrooms Below Ground | 2 |
| Bedrooms Total | 5 |
| Appliances | Refrigerator, Gas Stove(s), Dishwasher, Microwave, Microwave Range Hood Combo, Window Coverings, Garage Door Opener, Washer & Dryer |
| Basement Development | Finished |
| Basement Type | Full (finished) |
| Constructed Date | 2012 |
| Construction Material | Log |
| Construction Style Attachment | Detached |
| Cooling Type | Central Air Conditioning |
| Exterior Finish | Brick, Log |
| Fireplace Present | Yes |
| Fireplace Total | 1 |
| Flooring Type | Carpeted, Hardwood, Tile, Vinyl |
| Foundation Type | See Remarks |
| Half Bath Total | 1 |
| Heating Type | Forced Air |
| Stories Total | 2 |
| Size Interior | 2717 Sqft |
| Total Finished Area | 2717 Sqft |
| Type | House |
| Utility Water | Cistern |
| Attached Garage | 2 |
| Detached Garage | 2 |
| Acreage | Yes |
| Fence Type | Fence |
| Land Amenities | Golf Course, Recreation Nearby |
| Landscape Features | Landscaped, Lawn, Underground Sprinkler |
| Sewer | Septic Field, Septic Tank |
| Size Irregular | 3.05 |
| Size Total | 3.05 Ac|2 - 4.99 Acres |
| Size Total Text | 3.05 Ac|2 - 4.99 Acres |
| Zoning Description | Gcr |
| Level | Type | Length | Width | Dimensions |
|---|---|---|---|---|
| Lower Level | 3pc Bathroom | 11.67 Ft x 15.17 Ft | ||
| Lower Level | Bedroom | 10.75 Ft x 15.83 Ft | ||
| Lower Level | Bedroom | 10.42 Ft x 15.83 Ft | ||
| Lower Level | Kitchen | 8.33 Ft x 14.42 Ft | ||
| Lower Level | Recreational, Games Room | 22.00 Ft x 39.67 Ft | ||
| Lower Level | Furnace | 12.58 Ft x 19.50 Ft | ||
| Main Level | Dining Room | 10.58 Ft x 13.92 Ft | ||
| Main Level | 2pc Bathroom | 7.17 Ft x 5.17 Ft | ||
| Main Level | 5pc Bathroom | 9.25 Ft x 11.83 Ft | ||
| Main Level | Kitchen | 12.25 Ft x 20.17 Ft | ||
| Main Level | Laundry Room | 13.00 Ft x 10.67 Ft | ||
| Main Level | Great Room | 21.00 Ft x 23.00 Ft | ||
| Main Level | Primary Bedroom | 13.17 Ft x 17.33 Ft | ||
| Upper Level | 3pc Bathroom | 9.25 Ft x 8.00 Ft | ||
| Upper Level | Bedroom | 18.75 Ft x 13.25 Ft | ||
| Upper Level | Bedroom | 18.75 Ft x 17.42 Ft |
https://www.realtor.ca/real-estate/25289424/6322-range-road-30-3a-pincher-creek
Contact us for more information

Tori Bailer
Associate

(403) 327-2221
(403) 328-2221
www.remaxlethbridge.ca/
Marilyn Handford
Associate

(403) 327-2221
(403) 328-2221
www.remaxlethbridge.ca/