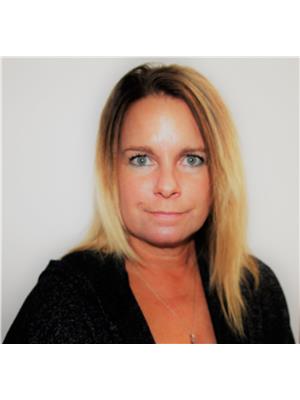This two storey home has loads of curb appeal with its huge veranda and tasteful low maintenance gardens. The location in a quiet cul-de-sac, just steps away from two different parks, is an amazing bonus! From the moment you enter this house it is sure to please. With many large windows and an open concept main floor living area; it feels like home immediately. This family friendly space has ample room and flow from both the front of the house and the backyard. The eat in kitchen even has a built in desk for all your family's needs and the powder room on the main floor is the icing on the cake. There are three bedrooms upstairs with a four piece bathroom. The Primary bedroom is flooded with light and has a walk in closet. The other two bedrooms over look the backyard and provide lots of space for the whole family. There is a fourth bedroom in the basement which also has a walk in closet; presenting many possibilities for family or guests. The lower level also features a four piece bathroom combined with the laundry room. Custom built -ins are the focal point of the lower level family room The SONY surround sound system, high hardwood ceiling, fireplace and wet bar could make this the ultimate man cave or movie night destination. Let's not forget about the large deck overlooking a spacious pie shaped lot and the 24 X 24 detached garage. This one has been worth the wait! (id:47771)
| MLS® Number | A2038120 |
| Property Type | Single Family |
| Community Name | Uplands |
| Amenities Near By | Park, Playground |
| Community Features | Lake Privileges |
| Features | Cul-de-sac, Back Lane, Wet Bar, Closet Organizers |
| Parking Space Total | 6 |
| Plan | 0310180 |
| Structure | Deck, Dog Run - Fenced In |
| Bathroom Total | 3 |
| Bedrooms Above Ground | 3 |
| Bedrooms Below Ground | 1 |
| Bedrooms Total | 4 |
| Appliances | Refrigerator, Dishwasher, Stove, Microwave Range Hood Combo, Window Coverings, Garage Door Opener, Washer & Dryer |
| Basement Development | Finished |
| Basement Type | Full (finished) |
| Constructed Date | 2004 |
| Construction Material | Poured Concrete |
| Construction Style Attachment | Detached |
| Cooling Type | Central Air Conditioning |
| Exterior Finish | Concrete, Vinyl Siding |
| Fireplace Present | Yes |
| Fireplace Total | 1 |
| Flooring Type | Carpeted, Linoleum |
| Foundation Type | Poured Concrete |
| Half Bath Total | 1 |
| Heating Fuel | Natural Gas |
| Heating Type | Other, Forced Air |
| Stories Total | 2 |
| Size Interior | 1443 Sqft |
| Total Finished Area | 1443 Sqft |
| Type | House |
| Detached Garage | 2 |
| Other | |
| Parking Pad |
| Acreage | No |
| Fence Type | Fence |
| Land Amenities | Park, Playground |
| Size Depth | 32.31 M |
| Size Frontage | 13.11 M |
| Size Irregular | 4854.00 |
| Size Total | 4854 Sqft|4,051 - 7,250 Sqft |
| Size Total Text | 4854 Sqft|4,051 - 7,250 Sqft |
| Zoning Description | R-l |
| Level | Type | Length | Width | Dimensions |
|---|---|---|---|---|
| Second Level | Primary Bedroom | 12.00 Ft x 12.92 Ft | ||
| Second Level | Bedroom | 8.83 Ft x 13.42 Ft | ||
| Second Level | Bedroom | 11.67 Ft x 9.67 Ft | ||
| Second Level | 4pc Bathroom | 8.00 Ft x 5.00 Ft | ||
| Lower Level | Bedroom | 9.42 Ft x 11.42 Ft | ||
| Lower Level | 4pc Bathroom | 7.67 Ft x 10.67 Ft | ||
| Lower Level | Family Room | 16.42 Ft x 14.33 Ft | ||
| Main Level | 2pc Bathroom | 5.50 Ft x 4.67 Ft | ||
| Main Level | Eat In Kitchen | 16.50 Ft x 10.75 Ft | ||
| Main Level | Dining Room | 10.50 Ft x 9.50 Ft | ||
| Main Level | Living Room | 15.50 Ft x 13.00 Ft |
https://www.realtor.ca/real-estate/25468268/66-lynx-place-n-lethbridge-uplands
Contact us for more information

Kimberley Lea Wikenheiser
Associate

(403) 329-8899
(403) 329-1935