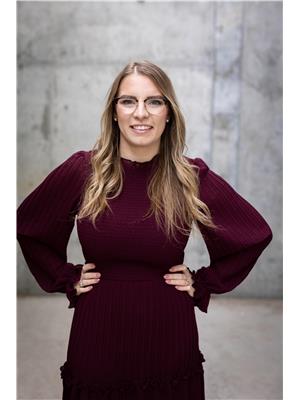Check out this absolutely stunning 3144Sq/ft home that sits on 1.61 Acre in Grassland Estates This home has so many features that include large windows, 8' doors and 10' ceilings. There is a majestic curved ceiling in the entrance and living room, beautiful ceramic tile and carpet flooring on the main floor. There is a curved staircase to the basement that really catches the eye. This home has 2 electric fireplaces and a potential for one more fireplace in the built in entertainment center with bookshelves in the living room. The Kitchen has Custom Built Cabinets, granite counter-tops, cook-top with a pot filler, a wall oven, with a massive island for your entertaining needs. There is a Chefs Kitchen with a gas stove with an additional pot filler, sink and large walk in pantry for all of your storage needs. This home offers 2 decks off of the 3 Season Sun Room one of which has access to the Master Bedroom,. The deck offers a natural gas hook up and plenty of outdoor living space to enjoy our warm southern Alberta summers. The Master Bedroom consist of crown molding and is very spacious giving you the option to have a sitting area/reading nook in there as well. The master has a breathtaking 5 piece ensuite and and a walk in closet with built in cabinets as well as granite counter tops. There are two more bedrooms on the main floor, one with coffer ceilings and massive windows letting in tons of natural light and the other has a walk in closet and a 3 piece ensuite. This room would be a beautiful guest room or an amazing room for your child as they grow. This home offers a security system, 2 high efficiency furnaces, a sump pump, air conditioning and has roughed in central vac. The basement is framed and ready for your vision and ideas. This 2857sq/ft area has so much potential for a wet bar, workout area, games room and much more. There are 3 more bedrooms in the basement, 1 of which is drywalled/painted with a 4 pc ensuite and a large walk in closet. The b asement is roughed in for one more bathroom and laundry room. The basement has 9' ceilings with large windows for lots of natural light. The basement features a walkout ready for covered concrete deck with natural gas hook-up. There is an attached 4 car garage with rough ins for wash room and gas hook up. The exterior of the home is finished with Hardy-Board Siding and Rock- for stunning appeal. The cistern is 5000 gallons. Don't miss out on this absolutely gorgeous home. (id:47771)
| MLS® Number | A2017606 |
| Property Type | Single Family |
| Features | Treed, Other |
| Parking Space Total | 9 |
| Plan | 0613903 |
| Structure | Deck |
| Bathroom Total | 4 |
| Bedrooms Above Ground | 3 |
| Bedrooms Below Ground | 1 |
| Bedrooms Total | 4 |
| Amenities | Laundry Facility, Rv Storage |
| Architectural Style | Bungalow |
| Basement Development | Partially Finished |
| Basement Type | Full (partially Finished) |
| Constructed Date | 2016 |
| Construction Style Attachment | Detached |
| Cooling Type | Central Air Conditioning |
| Exterior Finish | Composite Siding, Wood Siding |
| Fireplace Present | Yes |
| Fireplace Total | 2 |
| Flooring Type | Carpeted, Tile |
| Foundation Type | Poured Concrete |
| Half Bath Total | 1 |
| Heating Fuel | Natural Gas |
| Heating Type | Forced Air |
| Stories Total | 1 |
| Size Interior | 3144 Sqft |
| Total Finished Area | 3144 Sqft |
| Type | House |
| Utility Water | Cistern |
| R V |
| Acreage | Yes |
| Fence Type | Not Fenced |
| Sewer | Septic Tank |
| Size Irregular | 1.61 |
| Size Total | 1.61 Ac|1 - 1.99 Acres |
| Size Total Text | 1.61 Ac|1 - 1.99 Acres |
| Zoning Description | Group Country Residential |
| Level | Type | Length | Width | Dimensions |
|---|---|---|---|---|
| Basement | Furnace | 17.25 Ft x 17.92 Ft | ||
| Basement | 4pc Bathroom | Measurements not available | ||
| Basement | Bedroom | 13.00 Ft x 13.17 Ft | ||
| Basement | Storage | 7.25 Ft x 4.25 Ft | ||
| Main Level | Kitchen | 28.92 Ft x 19.50 Ft | ||
| Main Level | Pantry | 7.42 Ft x 8.42 Ft | ||
| Main Level | Dining Room | 12.92 Ft x 15.25 Ft | ||
| Main Level | Living Room | 20.83 Ft x 23.50 Ft | ||
| Main Level | Primary Bedroom | 18.17 Ft x 28.50 Ft | ||
| Main Level | 3pc Bathroom | .00 Ft x .00 Ft | ||
| Main Level | Bedroom | 12.83 Ft x 15.67 Ft | ||
| Main Level | Laundry Room | 10.42 Ft x 10.58 Ft | ||
| Main Level | Bedroom | 12.92 Ft x 12.58 Ft | ||
| Main Level | 5pc Bathroom | .00 Ft x .00 Ft | ||
| Main Level | 2pc Bathroom | Measurements not available | ||
| Main Level | Other | 18.17 Ft x 28.50 Ft |
| Electricity | Available |
| Natural Gas | Available |
https://www.realtor.ca/real-estate/25211291/8-grasslands-road-taber
Contact us for more information
Kenneth Just
Associate
(403) 635-2131
www.c21foothillssouth.ca

Dionne Mccracken
Associate
(403) 635-2131
www.c21foothillssouth.ca