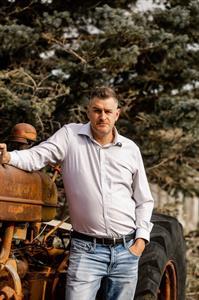10.95 acres! Privacy! Modern country living! Immaculate home! Full heated shop! Modern dog kennel facility! Horse pastures!The 1670 sq ft home was built in 2015, and is a rare gem for out in the country!\ It is a walkout bungalow, 3 bath, 5 bed, double attached/heated garage, with all high-end finishing. High ceilings, with skylights, full granite throughout, beautiful ensuite complete with double sinks, huge bath and large walk-in shower, large walk-in closet, and a well-appointed kitchen you have always dreamed of !! Full wet bar, cold storage room, multiple fireplaces to keep you cozy, floor heat and forced air, air conditioning, low-e, double and triple pane windows, Hunter Douglas blinds, and many more jaw-dropping features! The walkout basement does not feel like a basement at all with its 9’ ceilings, big windows and garden door access to your own screen porch with motorized screens and cozy lounging area. Outside from either the upper deck for hosting a large BBQ, or just catching some sun, or as you’re sitting in the screen porch, you will notice you are surrounded by lush green irrigated lawns, beautiful rows of trees, colorful gardens, and huge screen windfence for shelter. Other things to note in the yard include a trampoline buried in the ground, beautiful rock firepit, Swingset and playhouse as well as a nice large raised garden bed. All flowerbeds and gardens have auto-watering systems as well as the trees. 40x80 fully finished, heated shop built in 2014 with 2 large overhead doors, washroom, laundry, man cave or she shack room upstairs, AND full dog breeding/grooming/boarding facility, with separate grooming room, 7 indoor large and spacious kennels, lean to with outdoor kennels, and concrete flooring with heat to melt ice/snow. Perfect for the family looking to get into multiple ventures for a number of extra revenue streams!Outdoor riding area for horses, horse or cattle shelters, and a pole fenced area for your livestock, with power hookup and water source. Property is mainly all mesh wire fenced as well if you would like to dabble in some sheep or goats. Well graveled yard for access around the shop and dog kennel setup makes for perfect trailer parking for the trucker or just storage for your random equipment, RVs etc. 2 wells, cistern, and a septic for the house as well as the shop. Truly a must-see property; as previously mentioned this is a rare find out in the country! (id:47771)
| MLS® Number | A1254956 |
| Property Type | Single Family |
| Features | Wet Bar, Pvc Window, French Door, Closet Organizers, No Smoking Home |
| Parking Space Total | 6 |
| Plan | 1711946 |
| Structure | Shed, Deck, Dog Run - Fenced In |
| Bathroom Total | 3 |
| Bedrooms Above Ground | 2 |
| Bedrooms Below Ground | 3 |
| Bedrooms Total | 5 |
| Appliances | Refrigerator, Water Softener, Dishwasher, Oven, Microwave, Oven - Built-in, Hot Water Instant, Window Coverings, Garage Door Opener, Washer & Dryer |
| Architectural Style | Bungalow |
| Basement Development | Finished |
| Basement Features | Walk Out |
| Basement Type | Unknown (finished) |
| Constructed Date | 2015 |
| Construction Material | Poured Concrete, Wood Frame |
| Construction Style Attachment | Detached |
| Cooling Type | Central Air Conditioning |
| Exterior Finish | Composite Siding, Concrete |
| Fireplace Present | Yes |
| Fireplace Total | 2 |
| Flooring Type | Carpeted, Tile, Vinyl |
| Foundation Type | Poured Concrete |
| Half Bath Total | 1 |
| Heating Fuel | Natural Gas |
| Heating Type | High-efficiency Furnace, Other, Forced Air, Hot Water, In Floor Heating |
| Stories Total | 2 |
| Size Interior | 1670 Sqft |
| Total Finished Area | 1670 Sqft |
| Type | House |
| Attached Garage | 2 |
| Garage | |
| Detached Garage |
| Acreage | Yes |
| Fence Type | Fence |
| Landscape Features | Landscaped, Lawn |
| Sewer | Septic Field, Pump, Septic Tank |
| Size Irregular | 10.95 |
| Size Total | 10.95 Ac|10 - 49 Acres |
| Size Total Text | 10.95 Ac|10 - 49 Acres |
| Zoning Description | Rg |
| Level | Type | Length | Width | Dimensions |
|---|---|---|---|---|
| Basement | 4pc Bathroom | 9.08 Ft x 5.00 Ft | ||
| Basement | Bedroom | 12.83 Ft x 10.83 Ft | ||
| Basement | Bedroom | 12.67 Ft x 12.25 Ft | ||
| Basement | Bedroom | 12.83 Ft x 18.50 Ft | ||
| Basement | Family Room | 30.33 Ft x 24.33 Ft | ||
| Basement | Sunroom | 34.83 Ft x 11.50 Ft | ||
| Basement | Cold Room | 14.17 Ft x 10.83 Ft | ||
| Main Level | Primary Bedroom | 13.58 Ft x 16.08 Ft | ||
| Main Level | Living Room | 17.25 Ft x 22.67 Ft | ||
| Main Level | Laundry Room | 13.42 Ft x 8.75 Ft | ||
| Main Level | Other | 13.42 Ft x 13.08 Ft | ||
| Main Level | Dining Room | 13.25 Ft x 10.42 Ft | ||
| Main Level | Bedroom | 12.17 Ft x 11.08 Ft | ||
| Main Level | 5pc Bathroom | 9.75 Ft x 11.33 Ft | ||
| Main Level | 2pc Bathroom | 5.42 Ft x 5.33 Ft |
https://www.realtor.ca/real-estate/24816777/82065c-range-road-253-fort-macleod
Contact us for more information

Hank Van Hierden
Associate
(866) 345-3414
(403) 394-0049