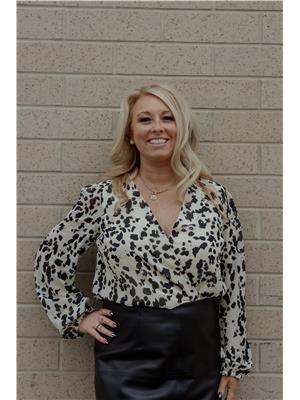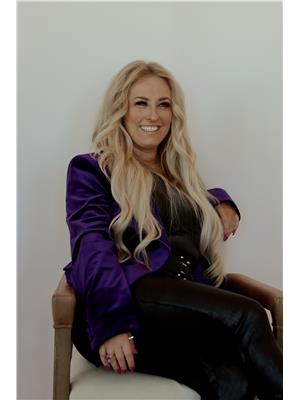You are going to want to see this brand new modern build with loads of thoughtful details, in an amazing location! The main floor hosts a home office just off the front entrance, which is perfect if you work from home. The kitchen has beautiful white modern cabinets with a navy island, black and white quartz countertops, and under cabinet lighting to make everything pop! There are stainless steel appliances and a large walk in pantry as well. The whole main floor is nice and open, perfect for entertaining! The living room is cantered around a beautifully built in fireplace, with large windows on either side, offering incredible natural light everywhere you look. Follow the modern glass railing to the second floor bonus room, conveniently located right at the top of the stairs. There are 3 bedrooms, a laundry room, and bathroom up there as well. The primary bedroom is built over the garage, and has its own massive deck with glass railing. The ensuite has a stunning custom tile shower, double sinks, and a deep soaker tub with window for more natural light! Off the front of the house you get the most incredible, unobstructed view of the mountains! There is another composite deck in the back, and the basement is unfinished, ready for your family to make it anything you want! There is also a second option for laundry in the basement. This home is located just a couple minutes from the amazing YMCA with swimming pools, a gym, hockey arenas, a daycare, and plenty of services for the kids. A short walk to the amazing new Crossings Playground, groceries, restaurants, pharmacy and more. Give your realtor a call and come and see this gorgeous home! (id:47771)
| MLS® Number | A2031027 |
| Property Type | Single Family |
| Community Name | The Crossings |
| Amenities Near By | Park, Playground |
| Features | Pvc Window, No Animal Home, No Smoking Home |
| Parking Space Total | 4 |
| Plan | 1610344 |
| Structure | Deck |
| Bathroom Total | 3 |
| Bedrooms Above Ground | 3 |
| Bedrooms Total | 3 |
| Age | New Building |
| Appliances | Refrigerator, Dishwasher, Stove, Microwave, Hood Fan, Garage Door Opener |
| Basement Development | Unfinished |
| Basement Type | Full (unfinished) |
| Construction Style Attachment | Detached |
| Cooling Type | Central Air Conditioning |
| Exterior Finish | Composite Siding, Stone |
| Fire Protection | Smoke Detectors |
| Fireplace Present | Yes |
| Fireplace Total | 1 |
| Flooring Type | Carpeted, Ceramic Tile, Vinyl |
| Foundation Type | Poured Concrete |
| Half Bath Total | 1 |
| Heating Fuel | Natural Gas |
| Heating Type | Central Heating |
| Stories Total | 2 |
| Size Interior | 2170 Sqft |
| Total Finished Area | 2170 Sqft |
| Type | House |
| Attached Garage | 2 |
| Acreage | No |
| Fence Type | Not Fenced |
| Land Amenities | Park, Playground |
| Size Depth | 32 M |
| Size Frontage | 12.19 M |
| Size Irregular | 4201.00 |
| Size Total | 4201 Sqft|4,051 - 7,250 Sqft |
| Size Total Text | 4201 Sqft|4,051 - 7,250 Sqft |
| Zoning Description | R-cl |
| Level | Type | Length | Width | Dimensions |
|---|---|---|---|---|
| Second Level | Bedroom | 11.17 Ft x 13.58 Ft | ||
| Second Level | 4pc Bathroom | 4.75 Ft x 8.50 Ft | ||
| Second Level | Bedroom | 11.00 Ft x 12.58 Ft | ||
| Second Level | Family Room | 16.25 Ft x 11.42 Ft | ||
| Second Level | Primary Bedroom | 15.33 Ft x 15.17 Ft | ||
| Second Level | Other | 6.00 Ft x 8.08 Ft | ||
| Second Level | 5pc Bathroom | 11.17 Ft x 15.17 Ft | ||
| Lower Level | Family Room | 27.25 Ft x 32.33 Ft | ||
| Lower Level | Storage | 10.00 Ft x 14.75 Ft | ||
| Main Level | Other | 6.42 Ft x 8.92 Ft | ||
| Main Level | Hall | 16.58 Ft x 5.08 Ft | ||
| Main Level | Pantry | 7.08 Ft x 4.83 Ft | ||
| Main Level | 2pc Bathroom | 6.67 Ft x 4.83 Ft | ||
| Main Level | Office | 10.42 Ft x 5.00 Ft | ||
| Main Level | Kitchen | 12.92 Ft x 11.33 Ft | ||
| Main Level | Dining Room | 14.00 Ft x 11.25 Ft | ||
| Main Level | Living Room | 13.83 Ft x 12.42 Ft | ||
| Main Level | Other | 10.08 Ft x 21.08 Ft |
https://www.realtor.ca/real-estate/25351667/860-atlantic-cove-w-lethbridge-the-crossings
Contact us for more information

Kirby Maronda
Associate

(403) 327-2221
(403) 328-2221
www.remaxlethbridge.ca/

Whitney Maronda
Associate

(403) 327-2221
(403) 328-2221
www.remaxlethbridge.ca/