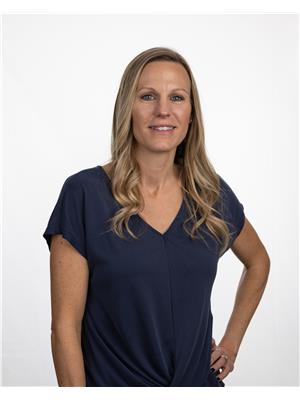Maintenance, Common Area Maintenance, Ground Maintenance
$250 MonthlyWant more time for the things you love or hobbies? Well here you don' t have to worry about doing the yard work, snow shovelling or maintaining the building. You can do more of the thing you enjoy and come home to this fresh, convenient 2 bedroom, one bath condo. The main floor hosts your living room, with access to the south facing patio for the much needed vitamin D. A dining area and the kitchen which has a new dishwasher, sink and updated backsplash. There's also a storage/laundry room right there so you can knock off all the tasks. You'll keep cool in the summer with the bedrooms both downstairs along with the full bathroom and more storage. The furnace and water tank were new in 2016. Pets are to be approved by the board and there is a parking space in the front or in the designated area out back. It's also just a short drive to shopping centres, parks, schools and more. What a great buy for students or even investors! (id:47771)
| MLS® Number | A2033791 |
| Property Type | Single Family |
| Community Features | Pets Allowed With Restrictions |
| Features | Pvc Window |
| Parking Space Total | 2 |
| Plan | 9511118 |
| Structure | Deck |
| Bathroom Total | 1 |
| Bedrooms Below Ground | 2 |
| Bedrooms Total | 2 |
| Architectural Style | Bi-level |
| Basement Development | Finished |
| Basement Type | Full (finished) |
| Constructed Date | 1976 |
| Construction Style Attachment | Attached |
| Cooling Type | None |
| Exterior Finish | Vinyl Siding |
| Flooring Type | Carpeted, Linoleum |
| Foundation Type | Poured Concrete |
| Heating Fuel | Natural Gas |
| Heating Type | Forced Air |
| Size Interior | 428 Sqft |
| Total Finished Area | 428 Sqft |
| Type | Row / Townhouse |
| Other |
| Acreage | No |
| Fence Type | Not Fenced |
| Landscape Features | Landscaped |
| Size Total Text | Unknown |
| Zoning Description | R-75 |
| Level | Type | Length | Width | Dimensions |
|---|---|---|---|---|
| Basement | Primary Bedroom | 11.58 Ft x 9.92 Ft | ||
| Basement | Bedroom | 11.58 Ft x 8.67 Ft | ||
| Main Level | Living Room | 11.83 Ft x 16.00 Ft | ||
| Main Level | Kitchen | 10.58 Ft x 8.00 Ft | ||
| Main Level | Other | 6.58 Ft x 8.00 Ft | ||
| Main Level | 4pc Bathroom | .00 Ft x .00 Ft |
https://www.realtor.ca/real-estate/25389496/9-905-44-avenue-lethbridge
Contact us for more information

Nicole Elliott
Associate
(403) 223-0111
(403) 223-0112
www.remaxlethbridge.ca/
Dale Sebok
Associate
(403) 223-0111
(403) 223-0112
www.remaxlethbridge.ca/