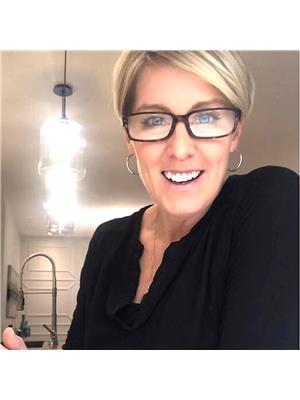The perfect home for your growing family in Barnwell! This immaculate custom built bungalow boasts over 3800 sq ft of finished living space with 6 large bedrooms, 2 family rooms, 2 living rooms, an office, a huge kitchen with lots of cupboards and a large island, and tons and tons of storage throughout the home. Perfectly designed for a big family, the extra large mudroom is centrally located between the garage and the front entry to allow for everyone’s boots and coats. All of the cupboards, trims and doors throughout the house are a beautiful high quality oak. The double attached garage, 29’x29’, has a large mezzanine for extra storage and space. The large pie-shaped lot is almost a third of an acre and is fully fenced and landscaped, has apple trees, space for a garden, underground sprinklers to keep everything beautiful, and an 8x12 shed with Hardieboard siding for even more storage. Enjoy watching your kids play and grow in the backyard from the comfort of the covered back deck. This home has many well thought out upgrades to make life simpler for you, including Gemstone programmable outdoor lighting. The location of this home is also perfect for your family, located in a cul-de-sac directly across the road from the Barnwell school(K-9), library, fitness gym, and Willow Park Kitchen and Pickle Ball courts are just down the road. This house is a rare find and perfect for your growing family, call your realtor today to view. (id:47771)
| MLS® Number | A2033957 |
| Property Type | Single Family |
| Amenities Near By | Playground |
| Features | Cul-de-sac, No Neighbours Behind, Closet Organizers, No Animal Home, No Smoking Home |
| Parking Space Total | 4 |
| Plan | 9310865 |
| Structure | Deck |
| Bathroom Total | 3 |
| Bedrooms Above Ground | 2 |
| Bedrooms Below Ground | 4 |
| Bedrooms Total | 6 |
| Appliances | Washer, Refrigerator, Gas Stove(s), Dishwasher, Stove, Microwave, Window Coverings, Garage Door Opener |
| Architectural Style | Bungalow |
| Basement Development | Finished |
| Basement Type | Full (finished) |
| Constructed Date | 1993 |
| Construction Style Attachment | Detached |
| Cooling Type | Central Air Conditioning |
| Exterior Finish | Brick, Stucco |
| Flooring Type | Carpeted, Hardwood, Linoleum |
| Foundation Type | Poured Concrete |
| Heating Type | Forced Air |
| Stories Total | 1 |
| Size Interior | 1873 Sqft |
| Total Finished Area | 1873 Sqft |
| Type | House |
| Attached Garage | 2 |
| Acreage | No |
| Fence Type | Fence |
| Land Amenities | Playground |
| Landscape Features | Garden Area |
| Size Depth | 30.08 M |
| Size Frontage | 14.89 M |
| Size Irregular | 1337.57 |
| Size Total | 1337.57 M2|10,890 - 21,799 Sqft (1/4 - 1/2 Ac) |
| Size Total Text | 1337.57 M2|10,890 - 21,799 Sqft (1/4 - 1/2 Ac) |
| Zoning Description | Residential R |
| Level | Type | Length | Width | Dimensions |
|---|---|---|---|---|
| Lower Level | Bedroom | 11.67 Ft x 14.83 Ft | ||
| Lower Level | Bedroom | 12.67 Ft x 11.42 Ft | ||
| Lower Level | Bedroom | 13.67 Ft x 11.42 Ft | ||
| Lower Level | Bedroom | 13.00 Ft x 13.00 Ft | ||
| Lower Level | 4pc Bathroom | 8.17 Ft x 7.50 Ft | ||
| Lower Level | Family Room | 20.42 Ft x 12.75 Ft | ||
| Lower Level | Recreational, Games Room | 20.50 Ft x 12.75 Ft | ||
| Lower Level | Storage | 16.00 Ft x 12.75 Ft | ||
| Lower Level | Furnace | 10.08 Ft x 7.50 Ft | ||
| Main Level | Kitchen | 15.58 Ft x 13.42 Ft | ||
| Main Level | Dining Room | 8.17 Ft x 19.50 Ft | ||
| Main Level | Family Room | 15.33 Ft x 13.42 Ft | ||
| Main Level | Living Room | 17.00 Ft x 13.25 Ft | ||
| Main Level | Laundry Room | 12.92 Ft x 13.92 Ft | ||
| Main Level | Foyer | 5.00 Ft x 9.58 Ft | ||
| Main Level | 4pc Bathroom | 6.75 Ft x 10.50 Ft | ||
| Main Level | Office | 15.17 Ft x 16.08 Ft | ||
| Main Level | Primary Bedroom | 12.75 Ft x 15.33 Ft | ||
| Main Level | Bedroom | 10.92 Ft x 11.67 Ft | ||
| Main Level | 3pc Bathroom | 7.08 Ft x 5.83 Ft |
https://www.realtor.ca/real-estate/25393795/9-heritage-place-e-barnwell
Contact us for more information

Stacey Paterson
Associate

(403) 327-2221
(403) 328-2221
www.remaxlethbridge.ca/