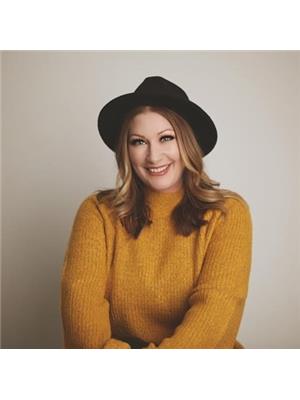TALK ABOUT DREAM SELLER, for REAL! Our seller put over six figures into this absolutely adorable south-side charmer! From the very important work behind those walls, like new electrical, a dreamy, BRIGHT addition (that could easily turn into a primary bedroom cause that main-floor laundry tho), a super wide, super long single garage (p.s. TRIPLE rear PARKING too), to the really fun things like irrigated gardens, and NEW KITCHEN! 935 8 Street South is a must-see! If you've been searching for a property close to schools, playgrounds, AND the hospital, that's TURNKEY, then watch our video, do a drive-by, have that pre-approval in place, and then get this cutie on your shortlist to see ASAP. (id:47771)
| MLS® Number | A2030308 |
| Property Type | Single Family |
| Community Name | Fleetwood |
| Amenities Near By | Playground |
| Features | See Remarks, No Smoking Home |
| Parking Space Total | 2 |
| Plan | 6283s |
| Structure | See Remarks |
| Bathroom Total | 1 |
| Bedrooms Above Ground | 2 |
| Bedrooms Total | 2 |
| Appliances | Refrigerator, Gas Stove(s), Dishwasher, Microwave Range Hood Combo, See Remarks, Window Coverings, Garage Door Opener, Washer & Dryer |
| Basement Type | Crawl Space |
| Constructed Date | 1946 |
| Construction Style Attachment | Detached |
| Flooring Type | Hardwood, Laminate |
| Foundation Type | None |
| Heating Fuel | Natural Gas |
| Heating Type | Forced Air |
| Stories Total | 1 |
| Size Interior | 1116.79 Sqft |
| Total Finished Area | 1116.79 Sqft |
| Type | House |
| Concrete | |
| Other | |
| R V | |
| Detached Garage | 1 |
| Acreage | No |
| Fence Type | Fence |
| Land Amenities | Playground |
| Landscape Features | Landscaped |
| Size Depth | 36.57 M |
| Size Frontage | 12.8 M |
| Size Irregular | 4994.00 |
| Size Total | 4994 Sqft|4,051 - 7,250 Sqft |
| Size Total Text | 4994 Sqft|4,051 - 7,250 Sqft |
| Zoning Description | R-l |
| Level | Type | Length | Width | Dimensions |
|---|---|---|---|---|
| Second Level | Bedroom | 10.58 Ft x 13.33 Ft | ||
| Second Level | Primary Bedroom | 10.17 Ft x 13.42 Ft | ||
| Main Level | 4pc Bathroom | 7.33 Ft x 5.50 Ft | ||
| Main Level | Dining Room | 100.08 Ft x 11.17 Ft | ||
| Main Level | Family Room | 17.42 Ft x 12.33 Ft | ||
| Main Level | Kitchen | 9.08 Ft x 13.00 Ft | ||
| Main Level | Living Room | 21.67 Ft x 11.25 Ft |
https://www.realtor.ca/real-estate/25424720/935-8-street-s-lethbridge-fleetwood
Contact us for more information

Amanda Mcneely
Associate
(403) 635-2131
www.c21foothillssouth.ca