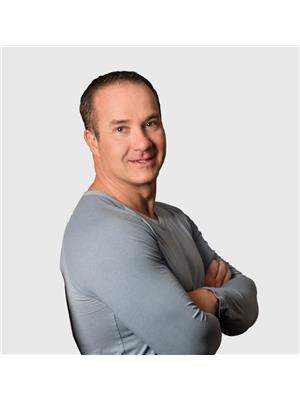4 Bedroom
4 Bathroom
1873.23 sqft
Fireplace
Central Air Conditioning
Forced Air
$548,200
A TRUE MASTERPIECE! Breathtaking 4 Bed/3.5 Bath two storey home in Legacy Ridge immediately draws you in with its striking exterior that faces the coulees. This contemporary home hosts a pristine dream kitchen with granite countertops, gleaming stainless steel appliances, kitchen island with apron sink, ceramic tile backsplash, floating shelves, and a walk-in pantry. Additional features include main level laundry, primary ensuite with granite countertops and a vessel sink, beautiful lighting throughout the entire home, sizeable deck with storage space underneath and a low maintenance yard. Situated on a corner lot with alley access, this property offers a unique setup with a full driveway, a double attached garage with two single doors one of which is a drive-through to an additional parking spot, AND a double detached garage with its own workshop. Located close to parks and trails! Contact your REALTOR today, this gem must be seen in person to be truly appreciated! (id:47771)
Property Details
|
MLS® Number
|
A2035303 |
|
Property Type
|
Single Family |
|
Community Name
|
Legacy Ridge / Hardieville |
|
Amenities Near By
|
Park, Playground |
|
Features
|
Back Lane |
|
Parking Space Total
|
6 |
|
Plan
|
1311625 |
|
Structure
|
Deck |
Building
|
Bathroom Total
|
4 |
|
Bedrooms Above Ground
|
3 |
|
Bedrooms Below Ground
|
1 |
|
Bedrooms Total
|
4 |
|
Appliances
|
Refrigerator, Water Softener, Range - Gas, Dishwasher, Microwave, Window Coverings, Garage Door Opener, Washer & Dryer |
|
Basement Development
|
Finished |
|
Basement Type
|
Full (finished) |
|
Constructed Date
|
2019 |
|
Construction Material
|
Wood Frame |
|
Construction Style Attachment
|
Detached |
|
Cooling Type
|
Central Air Conditioning |
|
Exterior Finish
|
Vinyl Siding |
|
Fireplace Present
|
Yes |
|
Fireplace Total
|
1 |
|
Flooring Type
|
Carpeted, Tile, Vinyl Plank |
|
Foundation Type
|
Poured Concrete |
|
Half Bath Total
|
1 |
|
Heating Type
|
Forced Air |
|
Stories Total
|
2 |
|
Size Interior
|
1873.23 Sqft |
|
Total Finished Area
|
1873.23 Sqft |
|
Type
|
House |
Parking
|
Attached Garage
|
2 |
|
Detached Garage
|
2 |
Land
|
Acreage
|
No |
|
Fence Type
|
Fence |
|
Land Amenities
|
Park, Playground |
|
Size Irregular
|
6395.00 |
|
Size Total
|
6395 Sqft|4,051 - 7,250 Sqft |
|
Size Total Text
|
6395 Sqft|4,051 - 7,250 Sqft |
|
Zoning Description
|
R-l |
Rooms
| Level |
Type |
Length |
Width |
Dimensions |
|
Second Level |
4pc Bathroom |
|
|
8.08 Ft x 4.83 Ft |
|
Second Level |
4pc Bathroom |
|
|
9.42 Ft x 4.92 Ft |
|
Second Level |
Bedroom |
|
|
11.25 Ft x 14.00 Ft |
|
Second Level |
Bedroom |
|
|
11.25 Ft x 14.00 Ft |
|
Second Level |
Family Room |
|
|
13.17 Ft x 11.42 Ft |
|
Second Level |
Primary Bedroom |
|
|
13.00 Ft x 13.50 Ft |
|
Basement |
3pc Bathroom |
|
|
6.00 Ft x 10.25 Ft |
|
Basement |
Bedroom |
|
|
9.50 Ft x 13.33 Ft |
|
Basement |
Recreational, Games Room |
|
|
11.33 Ft x 22.17 Ft |
|
Basement |
Furnace |
|
|
9.33 Ft x 12.58 Ft |
|
Main Level |
2pc Bathroom |
|
|
6.17 Ft x 3.00 Ft |
|
Main Level |
Dining Room |
|
|
8.83 Ft x 13.42 Ft |
|
Main Level |
Kitchen |
|
|
11.00 Ft x 12.67 Ft |
|
Main Level |
Laundry Room |
|
|
10.58 Ft x 10.33 Ft |
|
Main Level |
Living Room |
|
|
14.08 Ft x 14.17 Ft |
https://www.realtor.ca/real-estate/25412080/943-maydell-palmer-vista-n-lethbridge-legacy-ridge-hardieville
